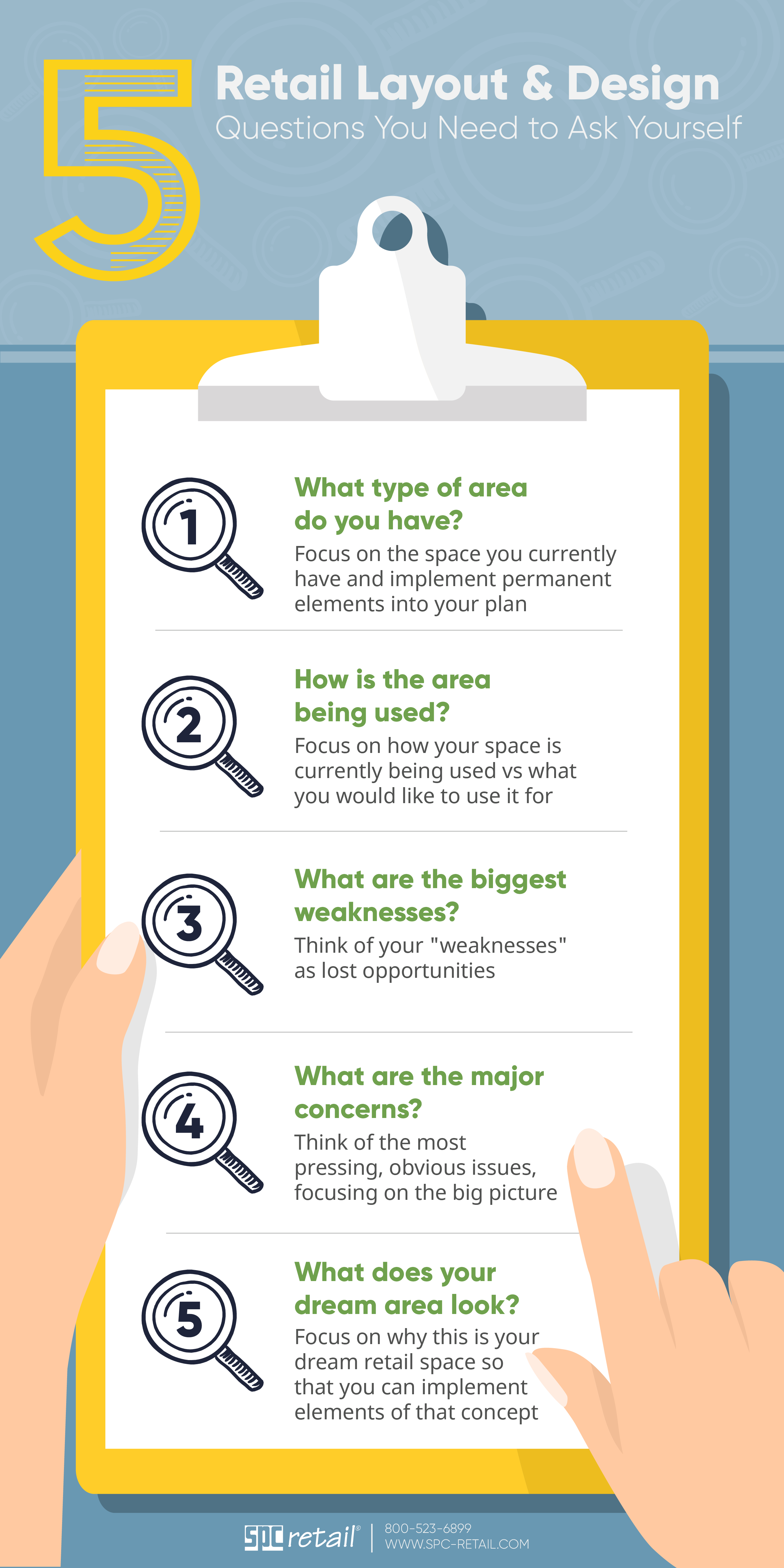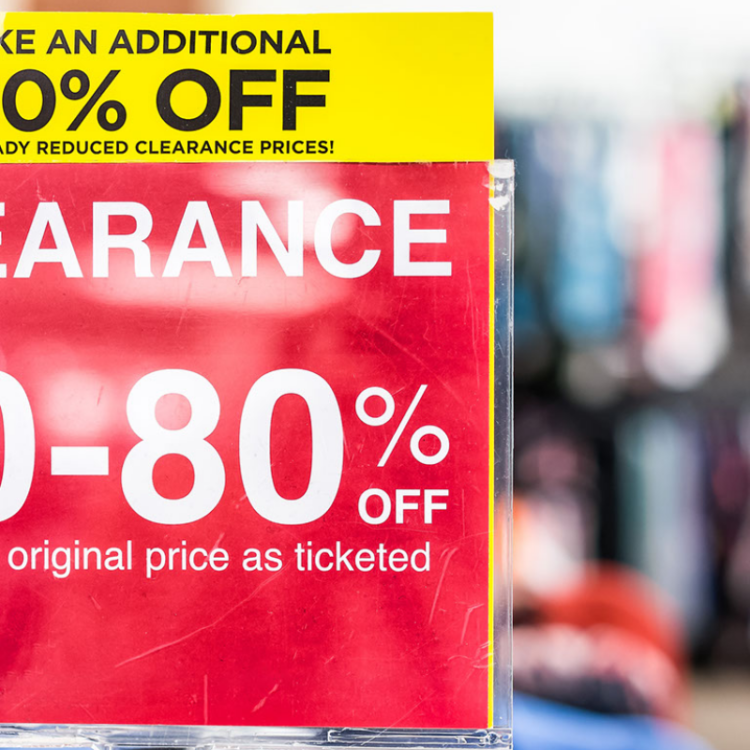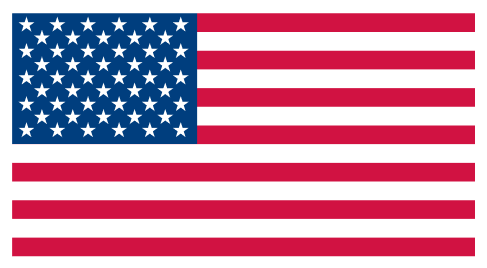5 Retail Layout and Design Questions You Need to Ask Yourself
Although the retail industry is rapidly changing in response to technology, one thing remains certain — your retail design and layout matter. How you use your available space will impact both your customer flow and the overall customer experience. In turn, this will impact customer interaction and purchasing behavior.
There’s no better time than the present to rework your retail space — here’s how to get started.
While space planning may seem like a daunting and time-consuming task, if you break this process down into simple questions, you can develop an efficient strategy with ease.
1. What type of area do you have?
First, consider what type of area do you have? Are there pre-existing pathways to consider? Is the space covered or uncovered? How can you use your entrance and exit points to your advantage? The goal here is to focus on the space you currently have so that you can make the most of it. Also, if there are structural elements that cannot be altered, implement them into your plan instead of trying to work around them.
2. How is the area being used?
At the moment, how is your retail area being used? Are there spaces that you’d like to utilize (i.e. storage space that would be better suited as retail space)? Perhaps you have a decent retail area but are unsure how to use it effectively to encourage a more positive customer experience. When you focus on how your space is currently being used vs what you would like to use it for, this will help kickstart the planning process.
3. What are the biggest weaknesses?
In this case, think of your “weaknesses” as lost opportunities. Do you have products that aren’t selling? Why is that? Do you have displays/decor that is outdated and/or misrepresenting your brand? Is your retail space hard to navigate? When answering this question, really think about who you are and how you want your customers to view you.
4. What are the major concerns?
When it comes to your major concerns, think of the most pressing, obvious issues, focusing on the big picture. For example, you may want to totally revamp your space, but you don’t have the budget to do so. In this case, make a list of what you’d like to change and start chipping away. This will act as a good starting point. Another critical area to consider is customer experience, working towards greater customer loyalty. After all, this is what directly impacts your bottom line.
5. What does your dream area look like?
When you think about your dream space, what does it look like? What features and experiences would your dream space offer? While this idealistic design may seem unattainable, it provides plenty of insight. Focus on why this is your dream retail space so that you can implement elements of that concept into your current, much more realistic strategy.
Make Your Retail Layout and Design Strategy a Priority
Whether your goal is to develop a better customer experience, drive sales, increase brand awareness, or all of the above, it all begins with your retail layout and design strategy. Now is the time to take action.
Ready to get started?
Download our Project Scope Worksheet for a step-by-step guide in outlining your retail layout objectives.






